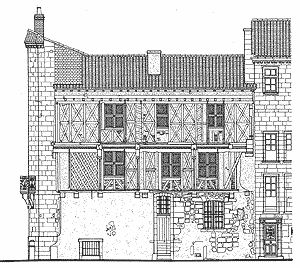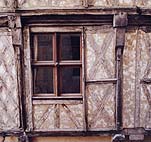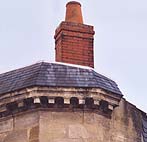
Building
from the sixteenth century
The
wall of the ground floor is made of quarry stone (rubble) covered by a layer
of roughcast.
The
openings surrounded by cut stone were modified or created (entrance, window)
under Louis XV.
The door to the cellar probably dates from the seventeenth or eighteenth century.
The
small opening (disused) situated to the right of the window is called a
"fenêtre bâtarde" and is typical of the fifteenth and
sixteenth centuries. The old door to the disused cellar probably dates from the same epoch.
The first and second floors overhanging each other are
timber framed. The wooden crosses are called
"Croix de Saint-André" or "Croisettes".
They serve to decorate and fortify the construction of the wall.
The trimming between the pieces of wood was done using small bricks covered by a
coating of roughcast. Certain bays on the first and second floors, trimmed with
pinnacles, were called at that time "Croisées à
Filholes". The bays have the type of windows habitually used up to the last quarter
of the seventeenth century.
The
roof is covered with channel tiles and has a weak slope (30%)
called "à la guise de Bordeaux".
Format: 0.38mx0.38m / Work effected: 120h
Additional cost for post and cardboard box packaging


